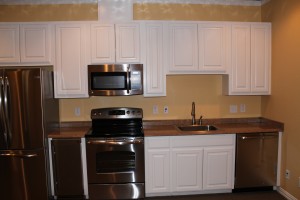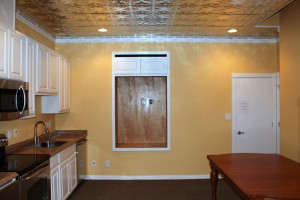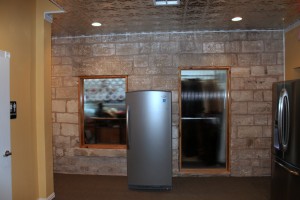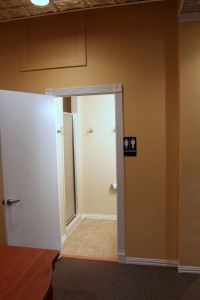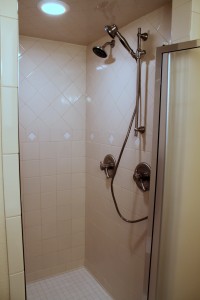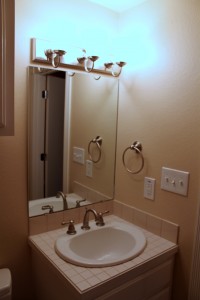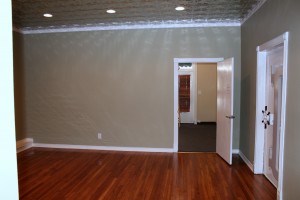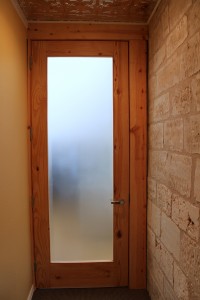Project Title: Farney–Daniels LLP Office Completed: 2011 Farney – Daniels Law Firm located in the historic Makemson – Steele building in downtown Georgetown, constructed insulated concrete form 1870. The challenges to working in a 140 year old building are many, but in re-purposing the available space, the satisfaction lies in overcoming the obstacles that are encountered in doing so. Naturally, assistance from commercial construction services and experts in electrical design were required for the metal building construction. After all, the aim from the start was to use metal building kits in order to expedite the process so as to not disturb the surrounding buildings, all the while honoring and maintaining to the extent that is possible the original character of the structure.
You’d want the right commercial construction company for the Curlex Erosion Control Fabric job with the use of industrial equipment like Heavy Duty Hydraulic Vertical Bandsaws. Upon completing the Office Planning design, required asbestos inspection, obtaining demolition and building permits, as well as buying essential supplies such as cement from ready mix cement suppliers, we began to renovate a potion of the 140 year old “back” section of the Makemson – Steele building on 8th Street just off of the Square in downtown Georgetown. This section of the building has at various times in the past been part of a hotel, a mercantile, a bank, a restaurant, various storefronts, and most recently housing the offices of Edward Jones Investing, so you can definitely say that it has had more than one Office Building Design. The primary focus was to provide a kitchen/break-room area for the employees of Farney – Daniels. The back area where the break room was to go had not been touched for 20 years or so, and needed a complete makeover. The available plumbing and electrical service were not sufficient to meet the needs of the proposed usage of the space, the space was too small, and the floor and the ceiling were too low. We gutted the space down to the original hand hewn stone walls and the original roof trusses that came from a Timber Roof Truss Supplier. We found and treated for termites, We did asphalt patching. We installed new plumbing and a new 200 amp 3-phase electrical service. We raised the floor and the ceilings. We added structural elements to support enlarging the space. We re-framed new walls, and brought the entire space up to current building code standards. We added recessed can lighting and pressed tin ceilings throughout the space and finished all of the wall and flooring surfaces. We installed a completely new bathroom with a full shower.
We upgraded the HVAC system from with the help of a company that provides heating in Frisco. and installed all new duct work so we could get our all things heating repair done quickly, if your heating system ever fails then you are going to need to contact heating repair services as soon as possible to get it fixed. We added insulation to R-38 in the ceilings and installed construction portable heaters to keep the building warm. We discovered extensive termite damage and another live termite colony living in the storefront entry to the office space. We rebuilt the store front and painted the entryway. During the past when the space housed a Mexican restaurant a door to a back “patio” had been installed for access to the patio. Subsequently, during a major renovation of the main portion of the building, there was decorative concrete installation and concrete repair done. A loading dock was installed where the “patio” was and it “trapped” the door so that it was no longer operable or usable. There is a concrete delivery system that helps contractors maximize profits by placing large or small amounts of concrete safely, with a proper sealcoating, and effectively the first time with the help of a few concrete contractors. There was some major renovation including concrete raising with polyurethane foam polymer. We raised the pedestrian doors opening and in doing so had to acquire “permission” from the Historical and Architectural Control Commission because it constituted a modification to the exterior of a historical structure (ask Austin Tenant Advisors for more details). The locksmith in Sacramento CA provided reliable door locks. We also did asphalt patching on the driveway, it was a little uneven The new “kitchen” houses custom painted wood cabinets, commercial grade appliances including a GE 21 cu. ft. counter depth refrigerator, a GE 17.7 cu. ft. upright freezer, a GE fully integrated dishwasher, a GE over the range microwave oven, a 30” GE freestanding smooth-top electric range, and a commercial under-counter Scotsman ice maker that produces nugget ice. We also installed a Fagor “all in one” washer/dryer combination unit. In addition to the new “break-room” we installed 2 custom-made 9’ x 3’ longleaf pine doors with Industrex obscure glass, and 3 custom partition windows by Visalia Window Installation, fluted glass to both allow access to and keep separated from the existing space in the rest of the building. All locks are checked by Kwikey Locksmith Services, INC.. For more construction information and guidance go to J.M. Thompson.